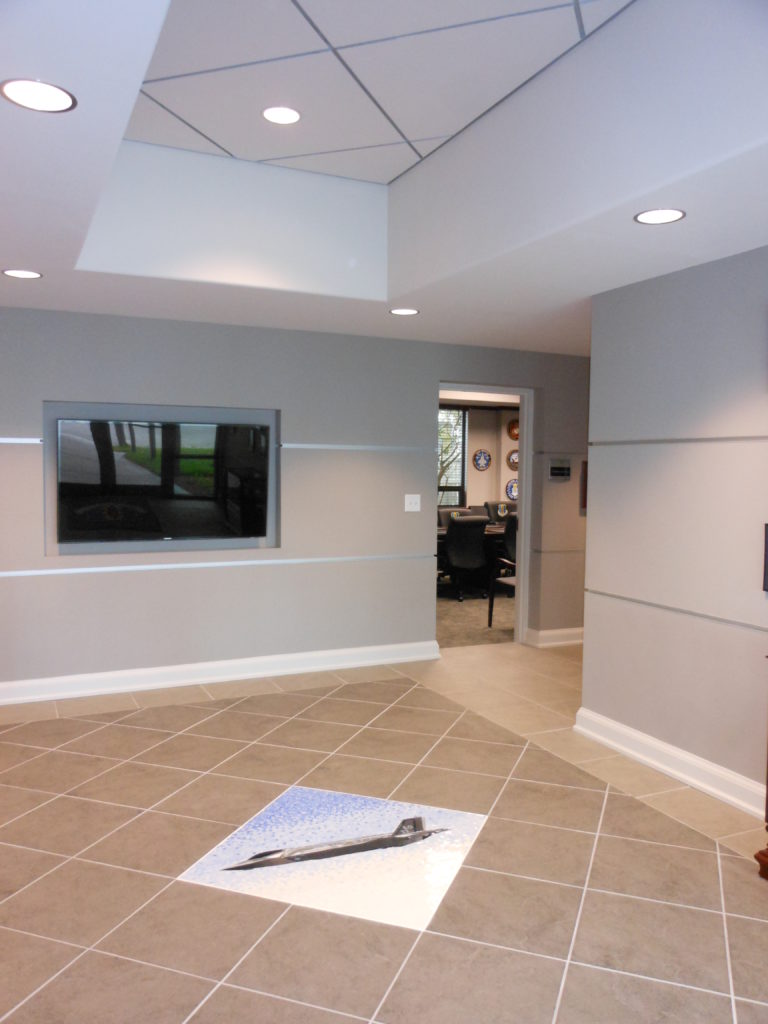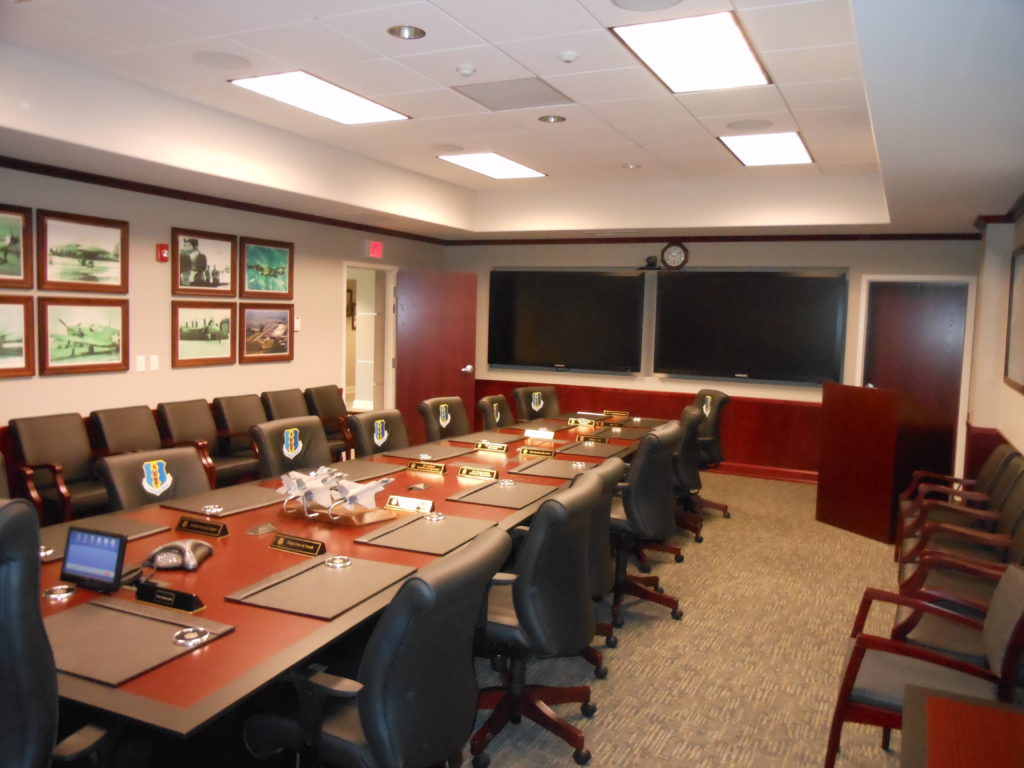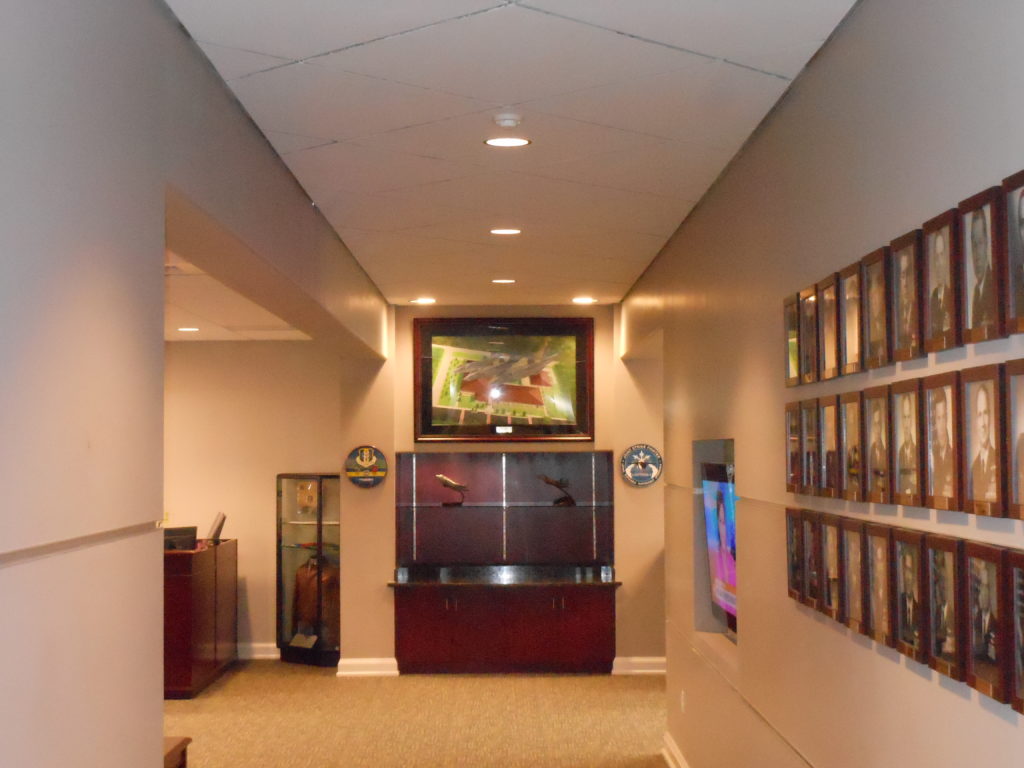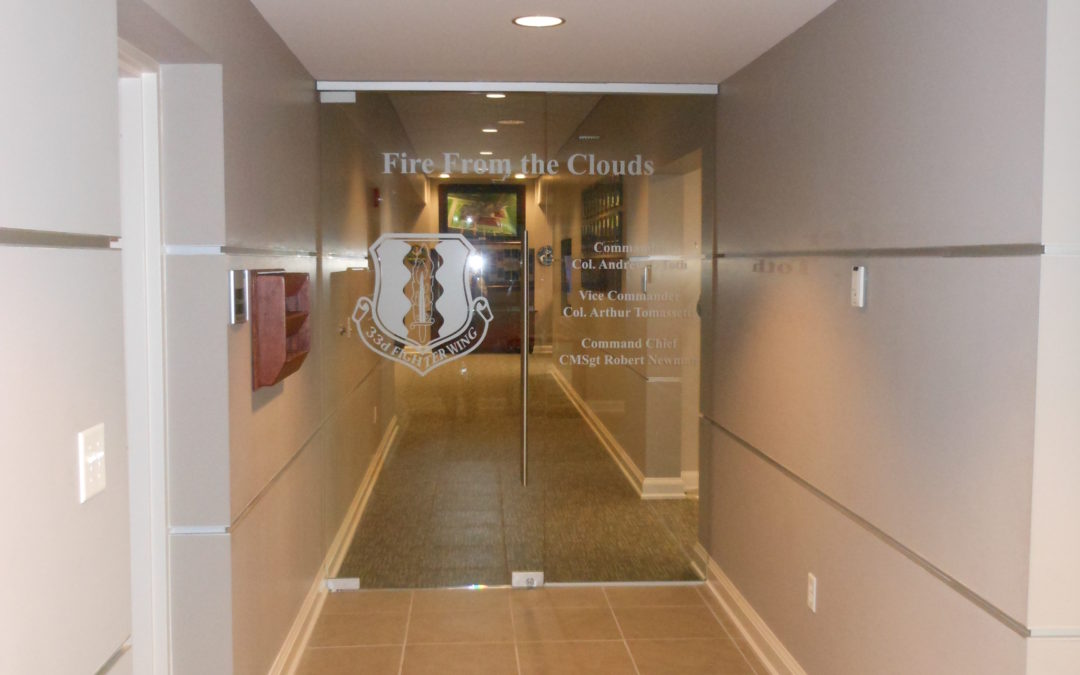The project is located on Eglin AFB, Florida; the building is an existing single-story block building with steel bar joists roof system. The building houses the Command and Administrative Suite for the 33rd JSF Program. The project main objective is to renovate a portion (approx. 3500 SF) of the building.
The renovation consists of demolition and construction of a lobby area, private office area, open administrative area, conference room, break room, audio-visual, electrical/communication support, and restrooms. Special architectural treatments were used to accentuate the Lockheed Martin F-35 memorabilia/paintings/models at the end of visual points of interest; as well as creating an upscale environment by coordinating the office furniture’s finishes to match the architectural finishes.




