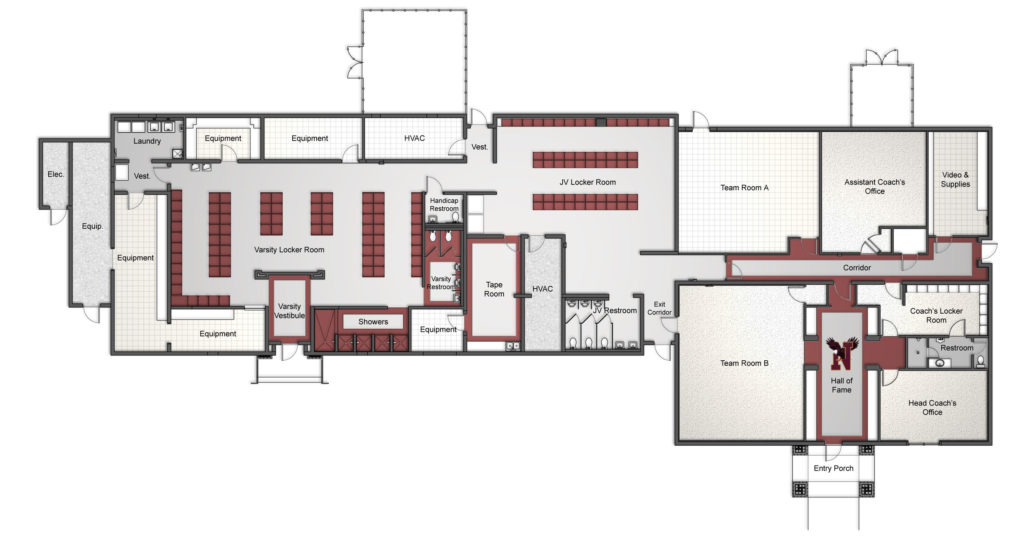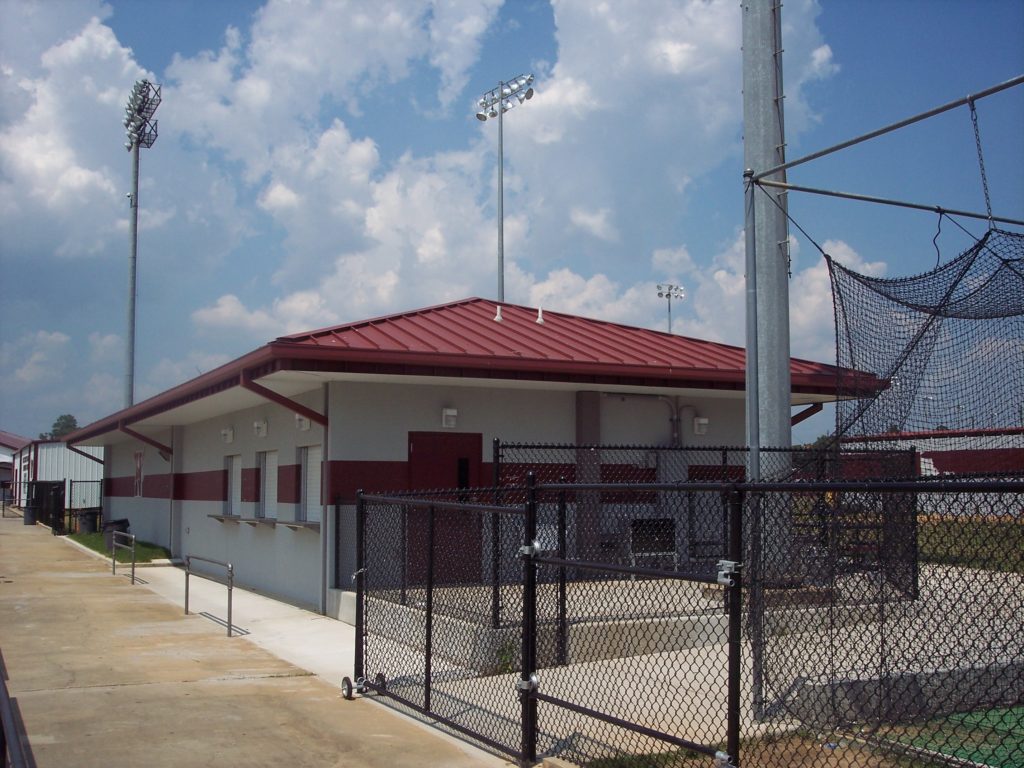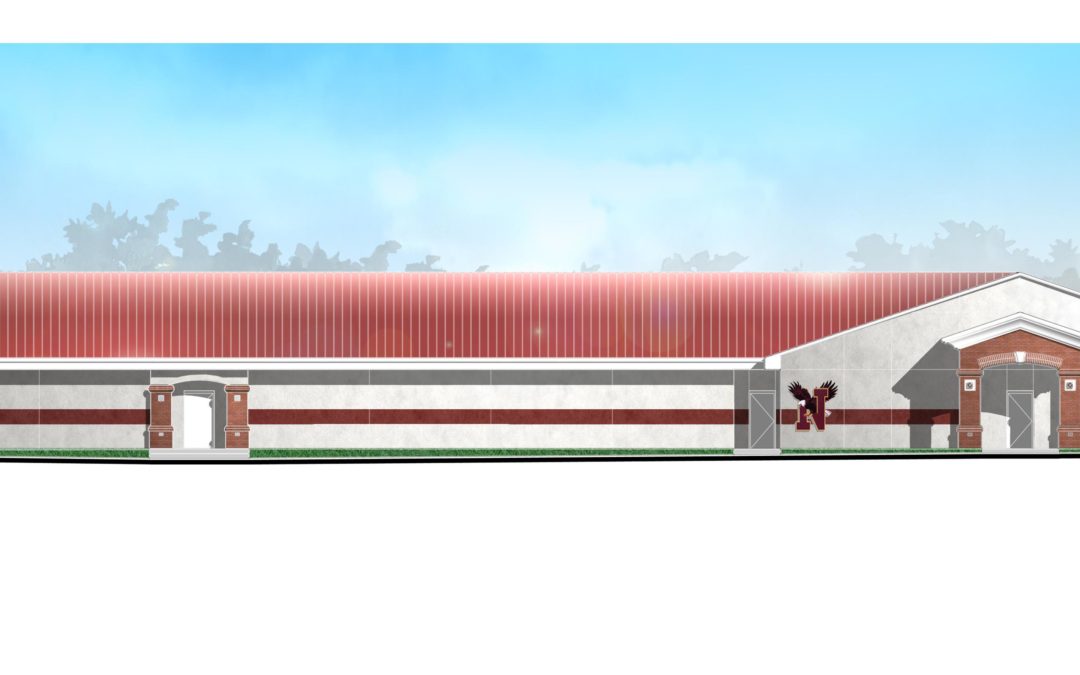The project consisted of three phases. Phase I included site storm-water, utility, and sanitary upgrades on the east side of the campus. Phase II was a new 3,000 SF Athletic Concessions and Restroom facility fully air conditioned to serve both the football and baseball sporting events and bring both stadiums in compliance with ADA standards. Phase III was a complete interior renovation and addition to the existing football athletic facility.



