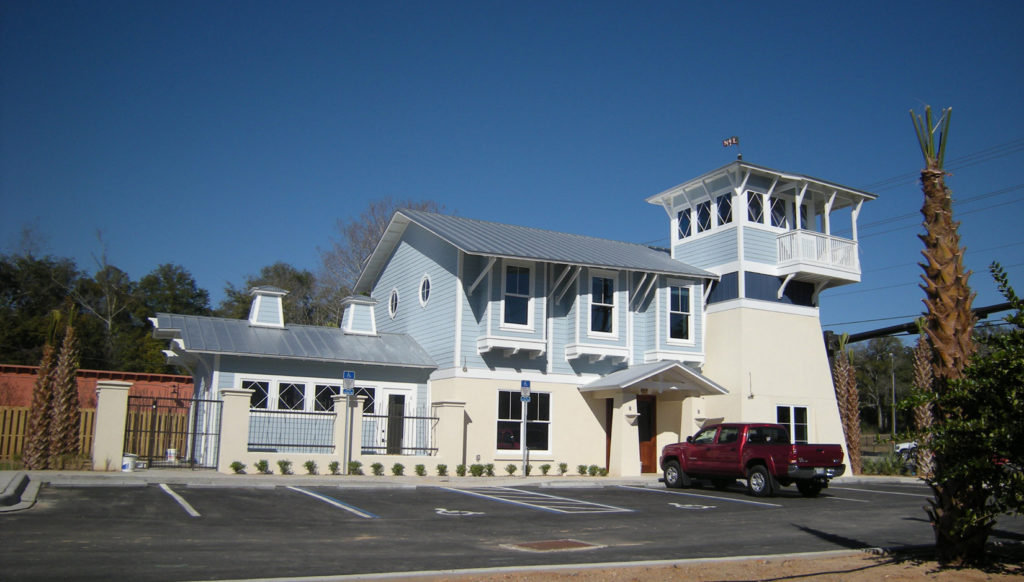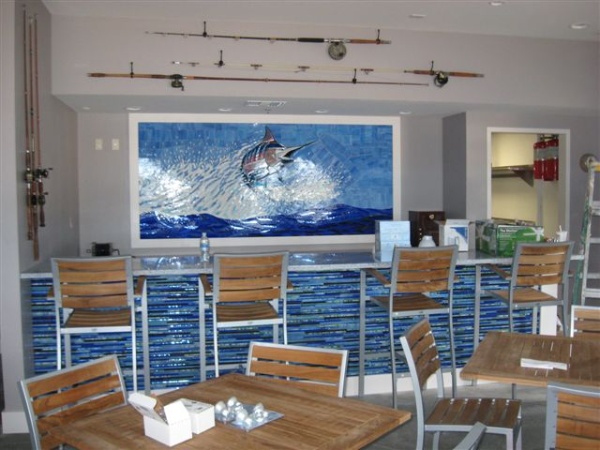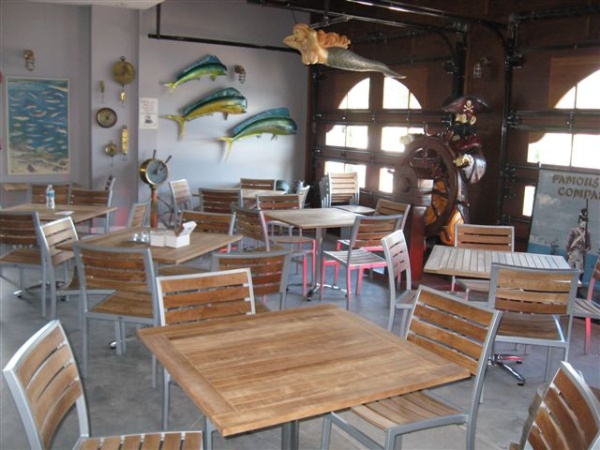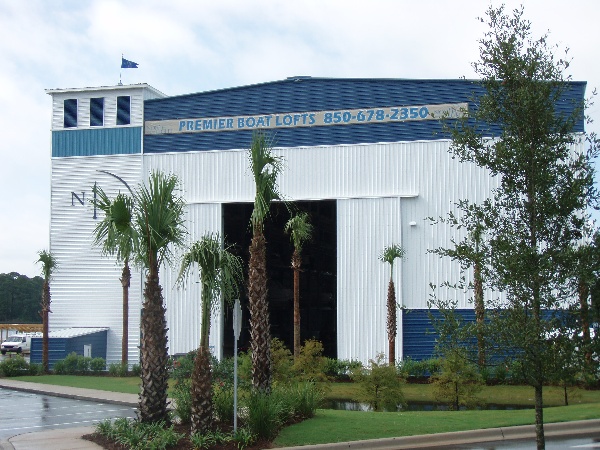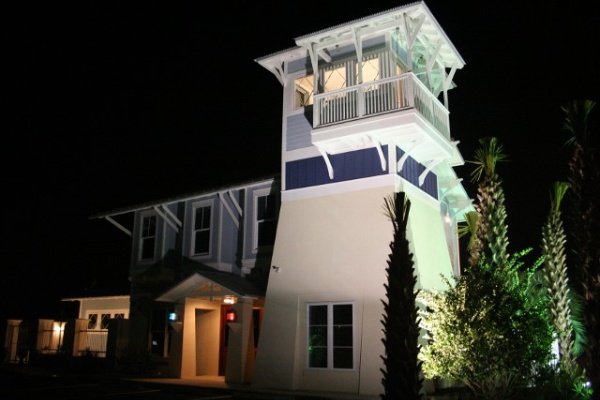The project consists of three phases of work. Phase I included the site infrastructure for the 4-acre site and a 4,500 sf. office building with a third-story lookout tower. Phase II consists of a 30,000 sf dry storage facility with retail, restaurant, gathering room, bar, restroom building & pool amenities. Phase III will consist of a 8,000 sf. two-story yacht club facility.
