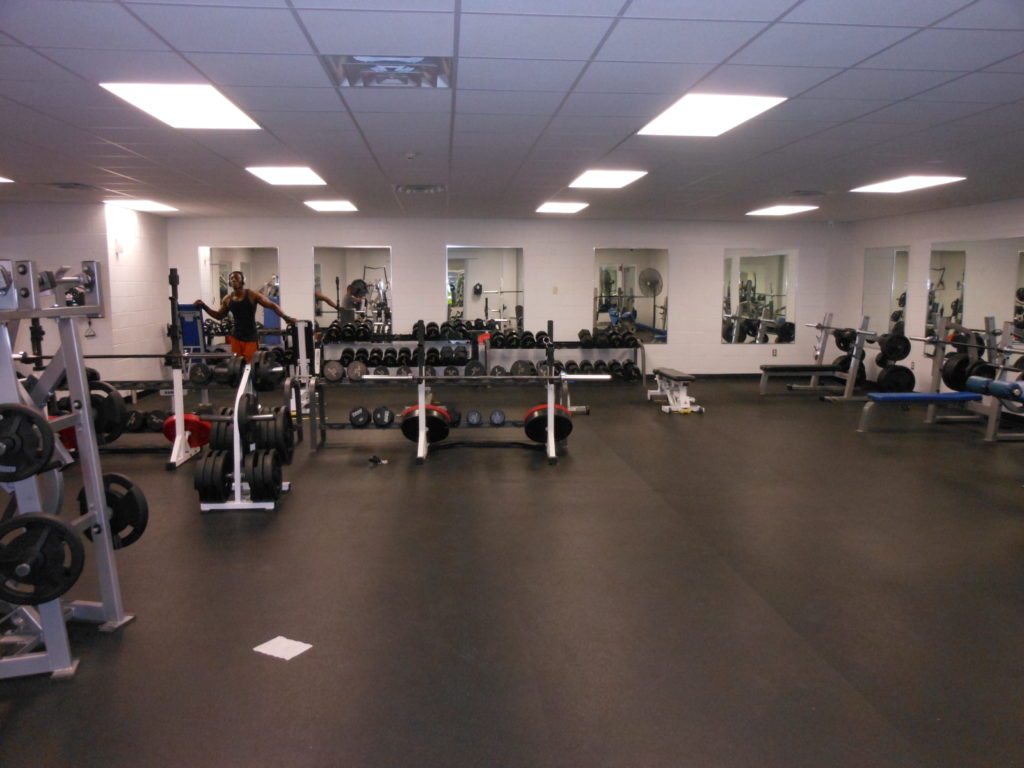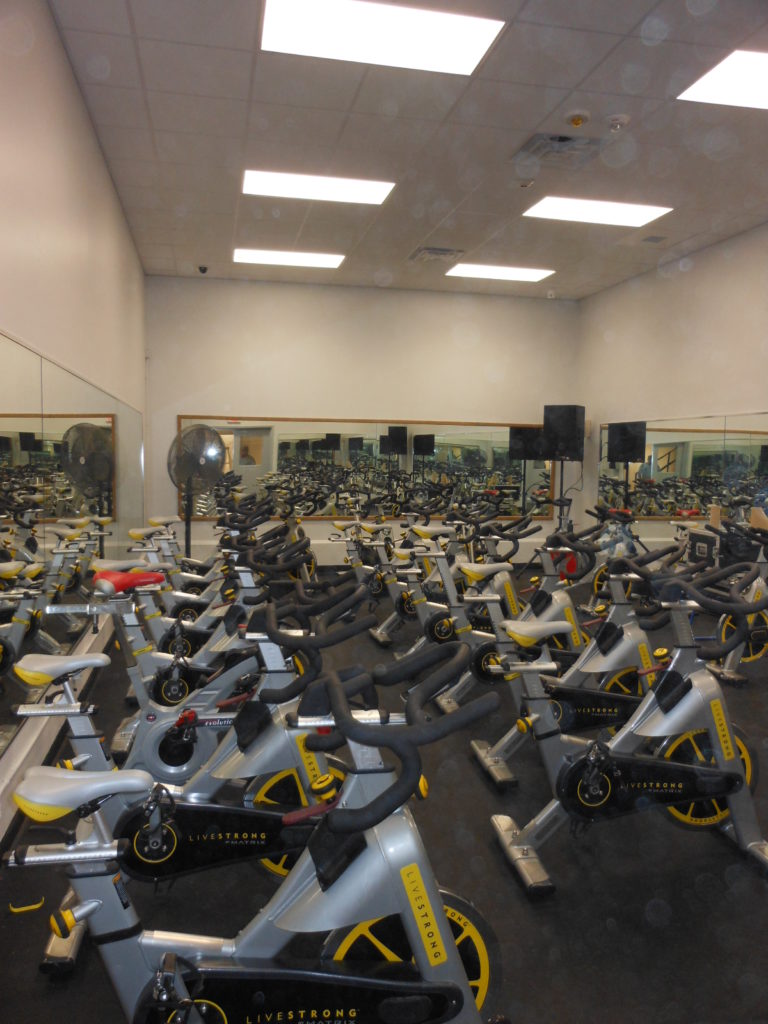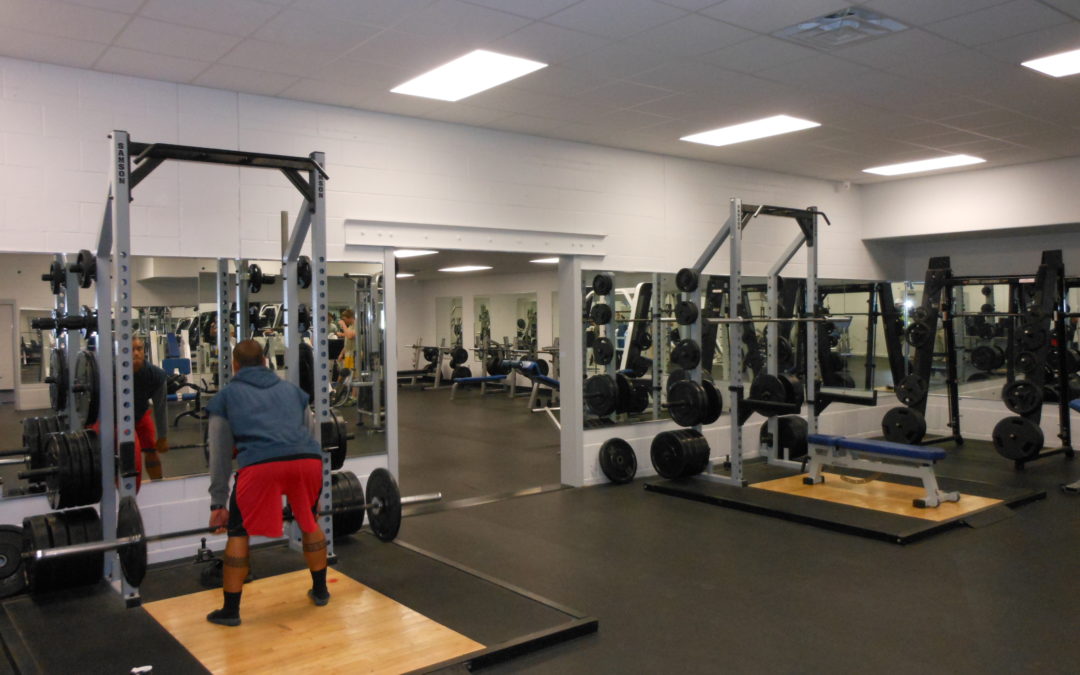The building is the main fitness center for Eglin AFB. The project main objective is to renovate a portion of the building. The renovation consists (multiple phases) of minor demolition and construction of the lobby area, administrative office area, men’s locker room, exercise rooms, sound attenuation to gymnasiums, surveillance system, fire alarm, and sauna duress alarms.
The project includes the selective interior demolition of non-load bearing interior partitions in administrative office areas and men’s locker room. Several new openings through existing block walls are planned. A new mechanical room with exterior doors will be built on the west side of the building, occupying approximately 11′-0″ x 20′ to house new mechanical equipment and upgrades; refer to mechanical.
The existing exposed aggregate floor finish on the existing main entrance on the east side of the building will be removed and the steps and porch area will receive a new floor finish.



